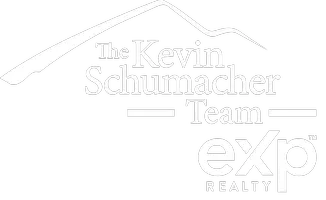480 LAKE KATHRYN CIR Casselberry, FL 32707

UPDATED:
12/21/2024 10:05 PM
Key Details
Property Type Single Family Home
Sub Type Single Family Residence
Listing Status Active
Purchase Type For Sale
Square Footage 3,888 sqft
Price per Sqft $192
Subdivision Lake Kathryn Park
MLS Listing ID O6209007
Bedrooms 3
Full Baths 3
HOA Y/N No
Originating Board Stellar MLS
Year Built 1957
Annual Tax Amount $4,427
Lot Size 0.470 Acres
Acres 0.47
Property Description
Enter the house to a front living space that leads to the stairs to the right, left through French Doors to the dining space, down a hall to the guest bedrooms or straight ahead to the kitchen and the magnificent view of the lake beyond. The updated kitchen has built in double ovens and GRANITE COUNTERTOPS with a cooktop island for entertaining. Upstairs provides a large light filled flex space (currently used as a personal gym) as well as a custom theater room with powered reclining seating for 8 over two tiers. The AV equipment is recessed in the wall and cleverly hidden by the theater curtain to ensure a true movie theater experience while behind the second curtain lies a hidden door which reveals a walk-in attic for even more storage!
This 3-bedroom 3 bath home includes two of which are ensuite and a separate dining space with a closet that can also be converted into a 4th bedroom. This SPLIT PLAN HOME has a primary bedroom with vaulted ceilings which has lake views through a wall of FRENCH DOORS. Its bathroom has custom cabinets including jetted shower, heated floors, soaking tub, and separate water closet. The truly expansive walk-in closet also designed with full custom cabinetry from CALIFORNIA CLOSETS.
This home also features a two-car garage fronted by a 2-car covered carport and a large laundry room that serves as a pass through to the garage with an under-stairs storage closet. The laundry room also has access to the side yard, has a utility sink and second full size refrigerator. The roof was replaced in 2023, whole house replumb was performed in 2020, new carpeting and interior paint 2024.
Come make this lake front home the one you come home to.
Location
State FL
County Seminole
Community Lake Kathryn Park
Zoning R-9
Rooms
Other Rooms Florida Room, Media Room
Interior
Interior Features Ceiling Fans(s), Walk-In Closet(s)
Heating Central
Cooling Central Air
Flooring Carpet, Laminate, Tile
Furnishings Furnished
Fireplace false
Appliance Built-In Oven, Dishwasher, Dryer, Microwave, Range, Refrigerator, Washer
Laundry Inside, Laundry Room
Exterior
Exterior Feature Irrigation System, Outdoor Kitchen, Private Mailbox, Rain Gutters, Sidewalk, Storage
Parking Features Driveway, Garage Door Opener
Garage Spaces 2.0
Fence Other, Vinyl, Wood
Utilities Available Electricity Connected, Public, Water Connected
Waterfront Description Lake
View Y/N Yes
Water Access Yes
Water Access Desc Lake
View Water
Roof Type Shingle
Porch Enclosed, Rear Porch
Attached Garage true
Garage true
Private Pool No
Building
Lot Description Landscaped, Sidewalk, Paved
Entry Level Two
Foundation Slab
Lot Size Range 1/4 to less than 1/2
Sewer Public Sewer
Water Public
Structure Type Block,Stucco
New Construction false
Others
Pets Allowed Yes
Senior Community No
Ownership Fee Simple
Acceptable Financing Cash, Conventional, FHA
Listing Terms Cash, Conventional, FHA
Special Listing Condition None

GET MORE INFORMATION




