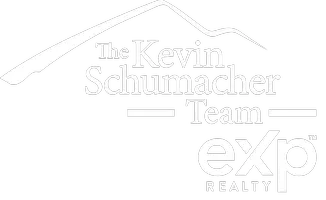32 NW 101ST CT Gainesville, FL 32607

UPDATED:
10/16/2024 05:44 PM
Key Details
Property Type Single Family Home
Sub Type Single Family Residence
Listing Status Pending
Purchase Type For Sale
Square Footage 3,248 sqft
Price per Sqft $245
Subdivision Fort Clark Forest
MLS Listing ID GC522884
Bedrooms 4
Full Baths 2
Half Baths 1
HOA Y/N No
Originating Board Stellar MLS
Year Built 1985
Annual Tax Amount $5,917
Lot Size 1.020 Acres
Acres 1.02
Property Description
Location
State FL
County Alachua
Community Fort Clark Forest
Zoning RE-1
Rooms
Other Rooms Bonus Room, Den/Library/Office
Interior
Interior Features Cathedral Ceiling(s), Ceiling Fans(s), Chair Rail, Living Room/Dining Room Combo, Open Floorplan, Skylight(s), Split Bedroom, Stone Counters, Walk-In Closet(s)
Heating Central, Gas
Cooling Central Air
Flooring Carpet, Tile, Vinyl, Wood
Fireplaces Type Gas, Insert, Other, Wood Burning
Furnishings Negotiable
Fireplace true
Appliance Dishwasher, Disposal, Dryer, Gas Water Heater, Microwave, Range, Range Hood, Refrigerator, Washer
Laundry Electric Dryer Hookup, Inside, Laundry Room
Exterior
Exterior Feature French Doors, Private Mailbox, Rain Gutters
Parking Features Driveway, Garage Door Opener, Garage Faces Side
Garage Spaces 2.0
Fence Chain Link, Wood
Pool Child Safety Fence, Gunite, Heated, In Ground, Screen Enclosure
Utilities Available BB/HS Internet Available, Electricity Connected, Natural Gas Connected, Underground Utilities, Water Connected
Roof Type Shingle
Porch Covered, Rear Porch, Screened
Attached Garage true
Garage true
Private Pool Yes
Building
Entry Level One
Foundation Slab
Lot Size Range 1 to less than 2
Sewer Septic Tank
Water Public
Structure Type Brick,Cedar
New Construction false
Schools
Elementary Schools Hidden Oak Elementary School-Al
Middle Schools Kanapaha Middle School-Al
High Schools F. W. Buchholz High School-Al
Others
Pets Allowed Yes
Senior Community No
Ownership Fee Simple
Acceptable Financing Cash, Conventional
Membership Fee Required Optional
Listing Terms Cash, Conventional
Special Listing Condition None

GET MORE INFORMATION




