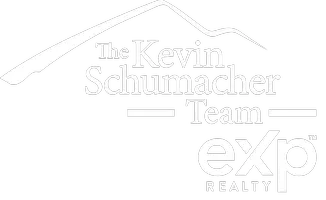8532 PAVIA WAY Lakewood Ranch, FL 34202
UPDATED:
Key Details
Property Type Single Family Home
Sub Type Single Family Residence
Listing Status Active
Purchase Type For Sale
Square Footage 4,193 sqft
Price per Sqft $833
Subdivision Lake Club Ph Iv Subph C-1 Aka Genoa
MLS Listing ID A4634077
Bedrooms 4
Full Baths 5
Half Baths 1
HOA Fees $7,213/ann
HOA Y/N Yes
Originating Board Stellar MLS
Annual Recurring Fee 8413.0
Year Built 2023
Annual Tax Amount $24,755
Lot Size 0.430 Acres
Acres 0.43
Property Sub-Type Single Family Residence
Property Description
Location
State FL
County Manatee
Community Lake Club Ph Iv Subph C-1 Aka Genoa
Area 34202 - Bradenton/Lakewood Ranch/Lakewood Rch
Zoning RES
Rooms
Other Rooms Bonus Room, Den/Library/Office, Inside Utility
Interior
Interior Features Built-in Features, Ceiling Fans(s), Coffered Ceiling(s), Eat-in Kitchen, High Ceilings, Kitchen/Family Room Combo, Living Room/Dining Room Combo, Open Floorplan, Smart Home, Solid Surface Counters, Solid Wood Cabinets, Split Bedroom, Stone Counters, Thermostat, Tray Ceiling(s), Walk-In Closet(s), Window Treatments
Heating Electric
Cooling Central Air
Flooring Tile
Furnishings Unfurnished
Fireplace false
Appliance Bar Fridge, Convection Oven, Dishwasher, Disposal, Ice Maker, Kitchen Reverse Osmosis System, Microwave, Refrigerator, Tankless Water Heater, Water Filtration System, Water Purifier, Water Softener, Wine Refrigerator
Laundry Gas Dryer Hookup, Inside, Laundry Room
Exterior
Exterior Feature Irrigation System, Outdoor Grill, Outdoor Kitchen, Rain Gutters, Sidewalk, Sprinkler Metered
Parking Features Garage Door Opener, Garage Faces Side, Oversized
Garage Spaces 3.0
Pool Fiber Optic Lighting, Heated, In Ground, Pool Alarm, Salt Water, Screen Enclosure
Community Features Clubhouse, Community Mailbox, Fitness Center, Gated Community - Guard, Golf Carts OK, Restaurant, Sidewalks, Tennis Court(s)
Utilities Available Cable Connected, Electricity Connected, Fiber Optics, Natural Gas Connected, Sprinkler Meter, Street Lights, Underground Utilities, Water Connected
Amenities Available Fitness Center, Maintenance, Pickleball Court(s), Pool, Security, Tennis Court(s)
Waterfront Description Lake Front
View Water
Roof Type Tile
Porch Covered, Enclosed, Screened
Attached Garage true
Garage true
Private Pool Yes
Building
Lot Description Private, Sidewalk, Paved
Entry Level One
Foundation Slab
Lot Size Range 1/4 to less than 1/2
Builder Name Stock
Sewer Public Sewer
Water Public
Architectural Style Custom
Structure Type Block
New Construction false
Schools
Elementary Schools Robert E Willis Elementary
Middle Schools Nolan Middle
High Schools Lakewood Ranch High
Others
Pets Allowed Yes
HOA Fee Include Guard - 24 Hour,Pool
Senior Community No
Ownership Fee Simple
Monthly Total Fees $701
Acceptable Financing Cash, Conventional
Membership Fee Required Required
Listing Terms Cash, Conventional
Special Listing Condition None
Virtual Tour https://vimeo.com/1039135581




