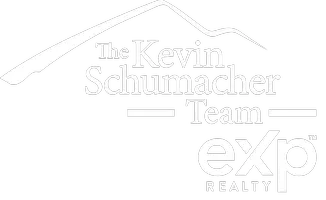2635 MANATEE HARBOR DR Ruskin, FL 33570
UPDATED:
Key Details
Property Type Single Family Home
Sub Type Single Family Residence
Listing Status Active
Purchase Type For Sale
Square Footage 2,117 sqft
Price per Sqft $311
Subdivision Manatee Harbor Sub
MLS Listing ID TB8378729
Bedrooms 3
Full Baths 2
Half Baths 1
HOA Y/N No
Originating Board Stellar MLS
Year Built 1985
Annual Tax Amount $3,823
Lot Size 10,018 Sqft
Acres 0.23
Lot Dimensions 70.39x139.56
Property Sub-Type Single Family Residence
Property Description
Welcome to your dream waterfront retreat! Nestled along the scenic Little Manatee River, this beautifully updated 3-bedroom, 2.5-bath home offers breathtaking views from all three levels, with a front-row seat to Florida's vibrant wildlife and serene views.
Step inside to discover elegant marble look flooring in the main living areas, updated kitchen and baths, and two cozy fireplaces that add warmth and charm. The thoughtfully designed layout includes one bedroom on the first floor and two on the third, ideal for privacy or hosting guests. Modern touches include quality windows and sliding glass doors that let in natural light and stunning riverfront vistas.
For the boating enthusiast, enjoy your own private dock with an electric boat lift, accommodating up to a 22-ft center console boat. Cast a line from your backyard for snook, redfish, or trout—or just relax and watch the dolphins, manatees, rays, and the occasional alligator glide by. Plus, you're just 11 miles by boat to the iconic Sunshine Skyway.
This home also features an oversized 2-car garage with built-in gym equipment (included!), a large shed perfect for storage or a workshop, and deeded access to a neighborhood boat ramp.
All appliances are included—just bring your gear and start living the salt life that's calling your name!
Location
State FL
County Hillsborough
Community Manatee Harbor Sub
Area 33570 - Ruskin/Apollo Beach
Zoning RSC-6
Interior
Interior Features Cathedral Ceiling(s), Ceiling Fans(s), Eat-in Kitchen, High Ceilings, PrimaryBedroom Upstairs, Stone Counters, Tray Ceiling(s), Walk-In Closet(s), Window Treatments
Heating Electric
Cooling Central Air
Flooring Carpet, Ceramic Tile, Marble
Fireplaces Type Family Room, Primary Bedroom, Wood Burning
Fireplace true
Appliance Dishwasher, Disposal, Dryer, Electric Water Heater, Microwave, Range, Range Hood, Refrigerator, Washer, Water Filtration System
Laundry In Garage
Exterior
Exterior Feature Balcony, Dog Run, Sliding Doors
Parking Features Driveway, Garage Door Opener, Ground Level, Oversized
Garage Spaces 2.0
Fence Chain Link
Utilities Available Cable Available, Cable Connected, Electricity Connected, Water Connected
Waterfront Description Lagoon,River Front
View Y/N Yes
Water Access Yes
Water Access Desc Bay/Harbor,Brackish Water,Canal - Brackish,Lagoon,River
View Water
Roof Type Shingle
Porch Deck, Rear Porch
Attached Garage true
Garage true
Private Pool No
Building
Lot Description Conservation Area, Flood Insurance Required, FloodZone, Paved
Story 3
Entry Level Three Or More
Foundation Slab
Lot Size Range 0 to less than 1/4
Sewer Septic Tank
Water Well
Architectural Style Elevated
Structure Type Block,Stone,Vinyl Siding,Frame
New Construction false
Schools
Elementary Schools Ruskin-Hb
Middle Schools Shields-Hb
High Schools Lennard-Hb
Others
Pets Allowed Yes
Senior Community No
Ownership Fee Simple
Acceptable Financing Cash, Conventional
Listing Terms Cash, Conventional
Special Listing Condition None




