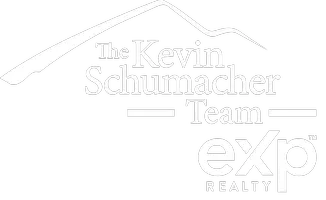712 ESTATES BLVD Tarpon Springs, FL 34689
UPDATED:
Key Details
Property Type Single Family Home
Sub Type Single Family Residence
Listing Status Active
Purchase Type For Sale
Square Footage 2,484 sqft
Price per Sqft $373
Subdivision North Lake Estates
MLS Listing ID TB8379710
Bedrooms 4
Full Baths 3
Construction Status Under Construction
HOA Fees $205/mo
HOA Y/N Yes
Originating Board Stellar MLS
Annual Recurring Fee 2460.0
Year Built 2025
Lot Size 0.410 Acres
Acres 0.41
Lot Dimensions 90X200
Property Sub-Type Single Family Residence
Property Description
Location
State FL
County Pinellas
Community North Lake Estates
Area 34689 - Tarpon Springs
Interior
Interior Features Eat-in Kitchen, Open Floorplan, Primary Bedroom Main Floor, Solid Surface Counters, Thermostat, Tray Ceiling(s), Walk-In Closet(s)
Heating Central, Exhaust Fan
Cooling Central Air
Flooring Carpet, Ceramic Tile
Fireplace false
Appliance Built-In Oven, Cooktop, Dishwasher, Disposal, Exhaust Fan, Range Hood, Tankless Water Heater
Laundry Laundry Room
Exterior
Exterior Feature Sidewalk
Garage Spaces 3.0
Utilities Available BB/HS Internet Available, Electricity Connected, Natural Gas Connected, Sewer Connected, Underground Utilities, Water Connected
Roof Type Shingle
Attached Garage true
Garage true
Private Pool No
Building
Entry Level One
Foundation Block, Slab
Lot Size Range 1/4 to less than 1/2
Builder Name PIONEER HOMES
Sewer Public Sewer
Water Public
Structure Type Block,Stucco
New Construction true
Construction Status Under Construction
Others
Pets Allowed Dogs OK
Senior Community No
Pet Size Extra Large (101+ Lbs.)
Ownership Fee Simple
Monthly Total Fees $205
Acceptable Financing Cash, Conventional, Owner Financing
Membership Fee Required Required
Listing Terms Cash, Conventional, Owner Financing
Num of Pet 2
Special Listing Condition None
Virtual Tour https://www.propertypanorama.com/instaview/stellar/TB8379710




