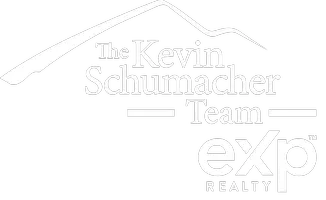For more information regarding the value of a property, please contact us for a free consultation.
409 W MINNESOTA AVE Deland, FL 32720
Want to know what your home might be worth? Contact us for a FREE valuation!

Our team is ready to help you sell your home for the highest possible price ASAP
Key Details
Sold Price $646,000
Property Type Single Family Home
Sub Type Single Family Residence
Listing Status Sold
Purchase Type For Sale
Square Footage 3,367 sqft
Price per Sqft $191
Subdivision Smocks Blk 95-96 Deland
MLS Listing ID V4921315
Sold Date 03/01/22
Bedrooms 4
Full Baths 3
Construction Status Financing,Inspections
HOA Y/N No
Year Built 1911
Annual Tax Amount $5,215
Lot Size 0.260 Acres
Acres 0.26
Lot Dimensions 75x150
Property Description
Highly sought after, prime downtown Deland historic district home on West Minnesota Ave. Enjoy the surroundings of this remodeled storybook home. Circa 1911 – Florida Vernacular restored to its glory! Conveniently located on the highly sought-after, tree-lined, cozy street with abundant sidewalks that will take you on a casual stroll to award-winning Downtown Deland. Enter from the completely restored wrap around front porch, into the spacious entry-way with a large closet and wood burning fireplace, the soaring 10' ceilings provide an openness every buyer desires. This home has 2 living areas and dining area with its original built in china hutch. One of the living areas could be designed for downstairs bedroom. This home could be 3-5 Bedrooms! The kitchen was re-designed by world renown designer HR Hiller Designs, the cabinets are made of solid native cypress. The Chef in you will enjoy cooking (and cleaning) in the newly installed stainless appliances. The 2nd floor can be easily accessed by 2 staircases. The grand staircase is conveniently located at the front door and the other near the rear door. Entering from the rear door you will find the 2nd living area measuring 16x28 with newly refinished wood floors and French door leading to new outdoor seating on the 10 X 10 back deck. The 2nd floor boasts 3 large bedrooms and 2 full baths. The master suite is newly designed with its own master on-suite, new walk-in shower, double sink vanity and 2 walk-in closets. Also on the 2nd floor is a full bath for the other 2 bedrooms, along with a flex space for an office or library. The 3rd staircase leads to the 3rd floor which could be used as a 4th bedroom or a flex space for workout room, tv room or a large sitting room with a great view. Outside, the home has been repainted, windows resealed and some replaced and new lighting. One car detached garage with a new roof and also a separate studio both with a new roof, new French doors and electric for the hobbyist or home office. The Studio is not included in square footage and AC can easily be added. This home was on the Deland Historic home tour in 2008. All original hardwood floors were stripped and refinished to their original luster. This home is conveniently located just a few blocks from Stetson University and Award winning downtown Deland Mainstreet. Easy to Show. Don't wait, call for your personal showing today! **MLS Info is intended to be correct but is not guaranteed and all information must be verified by buyers.**
Location
State FL
County Volusia
Community Smocks Blk 95-96 Deland
Zoning R
Rooms
Other Rooms Attic, Bonus Room, Family Room, Inside Utility
Interior
Interior Features Ceiling Fans(s), High Ceilings, Solid Wood Cabinets, Walk-In Closet(s)
Heating Central
Cooling Central Air
Flooring Wood
Fireplaces Type Living Room
Fireplace true
Appliance Dishwasher, Dryer, Gas Water Heater, Range, Range Hood, Refrigerator, Tankless Water Heater, Washer
Laundry Inside
Exterior
Exterior Feature French Doors, Storage
Garage Spaces 1.0
Utilities Available BB/HS Internet Available, Cable Available, Electricity Connected, Natural Gas Available, Water Connected
Roof Type Metal
Porch Covered, Deck, Front Porch
Attached Garage false
Garage true
Private Pool No
Building
Lot Description City Limits, Sidewalk, Paved
Story 3
Entry Level Three Or More
Foundation Crawlspace
Lot Size Range 1/4 to less than 1/2
Sewer Public Sewer
Water Public
Architectural Style Florida
Structure Type Block,Wood Siding
New Construction false
Construction Status Financing,Inspections
Others
Senior Community No
Ownership Fee Simple
Acceptable Financing Cash, Conventional
Listing Terms Cash, Conventional
Special Listing Condition None
Read Less

© 2024 My Florida Regional MLS DBA Stellar MLS. All Rights Reserved.
Bought with STELLAR NON-MEMBER OFFICE



