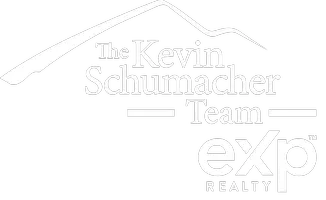For more information regarding the value of a property, please contact us for a free consultation.
914 GLAZEBROOK LOOP Orange City, FL 32763
Want to know what your home might be worth? Contact us for a FREE valuation!

Our team is ready to help you sell your home for the highest possible price ASAP
Key Details
Sold Price $367,500
Property Type Single Family Home
Sub Type Single Family Residence
Listing Status Sold
Purchase Type For Sale
Square Footage 1,842 sqft
Price per Sqft $199
Subdivision Shadow Rdg Ph 2
MLS Listing ID O6093778
Sold Date 04/11/23
Bedrooms 3
Full Baths 2
Construction Status Financing,Inspections
HOA Fees $33/ann
HOA Y/N Yes
Originating Board Stellar MLS
Year Built 2018
Annual Tax Amount $3,656
Lot Size 9,583 Sqft
Acres 0.22
Lot Dimensions 75x125
Property Description
WELCOME HOME!!! This spacious, like-new home comes packed with builder upgrades. Upon entry, admire the high ceilings, open floorplan, and split bedroom layout. Walk along the beautiful tile floors throughout the main living areas and enjoy beautiful plush carpet in the bedrooms. In the kitchen, enjoy a spacious pantry, large island with granite countertops and upgraded cabinetry with crown molding. The large owner's suite boasts an extensive walk-in closet and an ensuite bathroom complete with gorgeous tiles shower, dual sinks, and a private water closet. Enjoy relaxing or entertaining throughout the home whether in the generous sized living room or on the lanai in the sizeable fenced in backyard. Why wait to build when you can call this young, beautiful like-new house "HOME" today? HIGHEST & BEST BY 5PM FRIDAY MARCH 10TH, 2023.
Location
State FL
County Volusia
Community Shadow Rdg Ph 2
Zoning RESI
Rooms
Other Rooms Formal Dining Room Separate
Interior
Interior Features Ceiling Fans(s), Eat-in Kitchen, High Ceilings, In Wall Pest System, Living Room/Dining Room Combo, Master Bedroom Main Floor, Open Floorplan, Stone Counters, Thermostat, Walk-In Closet(s)
Heating Central, Electric
Cooling Central Air
Flooring Carpet, Ceramic Tile
Furnishings Unfurnished
Fireplace false
Appliance Dishwasher, Disposal, Dryer, Electric Water Heater, Exhaust Fan, Microwave, Range, Refrigerator, Washer
Laundry Inside, Laundry Closet
Exterior
Exterior Feature Irrigation System, Lighting, Sidewalk, Sliding Doors
Parking Features Driveway, Garage Door Opener
Garage Spaces 2.0
Fence Fenced, Vinyl
Community Features Deed Restrictions, Sidewalks
Utilities Available BB/HS Internet Available, Cable Connected, Electricity Connected, Phone Available, Sewer Connected, Street Lights, Water Connected
Amenities Available Maintenance
Roof Type Shingle
Porch Covered, Front Porch, Patio
Attached Garage true
Garage true
Private Pool No
Building
Lot Description Level, Oversized Lot, Sidewalk, Paved
Entry Level One
Foundation Slab
Lot Size Range 0 to less than 1/4
Sewer Public Sewer
Water Public
Architectural Style Florida, Traditional
Structure Type Block, Stucco
New Construction false
Construction Status Financing,Inspections
Schools
Elementary Schools Manatee Cove Elem
Middle Schools River Springs Middle School
High Schools University High School-Vol
Others
Pets Allowed Yes
HOA Fee Include Maintenance Grounds
Senior Community No
Ownership Fee Simple
Monthly Total Fees $33
Acceptable Financing Cash, Conventional, FHA, VA Loan
Membership Fee Required Required
Listing Terms Cash, Conventional, FHA, VA Loan
Special Listing Condition None
Read Less

© 2024 My Florida Regional MLS DBA Stellar MLS. All Rights Reserved.
Bought with COLDWELL BANKER REALTY



