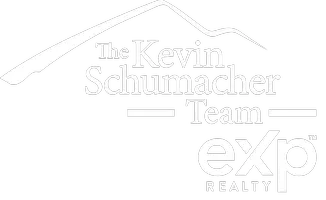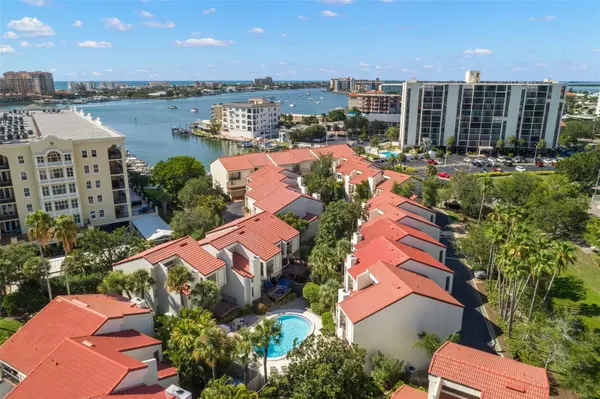For more information regarding the value of a property, please contact us for a free consultation.
240 WINDWARD PASSAGE #605 Clearwater, FL 33767
Want to know what your home might be worth? Contact us for a FREE valuation!

Our team is ready to help you sell your home for the highest possible price ASAP
Key Details
Sold Price $560,000
Property Type Townhouse
Sub Type Townhouse
Listing Status Sold
Purchase Type For Sale
Square Footage 1,728 sqft
Price per Sqft $324
Subdivision Village On Island Estates
MLS Listing ID U8209937
Sold Date 01/22/24
Bedrooms 2
Full Baths 2
Half Baths 1
Condo Fees $1,139
Construction Status No Contingency
HOA Y/N No
Originating Board Stellar MLS
Year Built 1979
Annual Tax Amount $3,461
Lot Size 0.400 Acres
Acres 0.4
Property Description
HUGE PRICE REDUCTION! Now is the time to make your offer! This is your chance to own a beautiful townhome in the highly sought-after area of Island Estates of Clearwater Beach! Top down renovation! Permits for all work signed off by the Clearwater building department. Corner unit with high ceilings. Brand new tile roof installed in 2023! Spacious living, dining, family areas and shaker style cabinetry throughout. All cabinets are quality construction with soft close doors and drawers. Drawers are full pullout. New window treatments throughout.
New stainless steel Samsung appliances in the kitchen. The kitchen has been expanded to include a large island and counter depth refrigerator. USB outlets are in the counter and island outlets. New LG large capacity washer and dryer, newer AC and hot water heater.
All doors and windows including insulated garage door are hurricane resistant for big savings on insurance. Cortex luxury vinyl plank flooring throughout. The master bathroom has a large walk-in shower with barn style glass door. The second bath has a tub with glass sliding shower door. New brushed nickel fixtures throughout including rain shower heads and handheld spray units. All bath rooms have adult height dual flush toilets. Quartz counter tops throughout including kitchen backsplash. All new fixtures throughout the entire unit. One of the two community pools is right outside your backdoor making it almost like your own. All closets have built ins to provide you with all of the organized space you need. The attached garage holds 2 cars side by side with abundant storage and a bonus room that has a mini-split AC/Heat unit for comfort to create your workshop, art studio or music room.
All this can be yours, no renovations no repairs just move in and enjoy the tranquility that comes from owning a beautiful, well designed home. Call today, see for yourself. This is the home you've been looking for. Now reduced for quick sale!
Location
State FL
County Pinellas
Community Village On Island Estates
Interior
Interior Features Built-in Features, Cathedral Ceiling(s), Ceiling Fans(s), Crown Molding, Eat-in Kitchen, Living Room/Dining Room Combo, PrimaryBedroom Upstairs, Open Floorplan, Solid Wood Cabinets, Split Bedroom, Stone Counters, Thermostat, Walk-In Closet(s), Window Treatments
Heating Central
Cooling Central Air
Flooring Luxury Vinyl, Tile
Fireplaces Type Living Room
Furnishings Unfurnished
Fireplace true
Appliance Dishwasher, Disposal, Dryer, Electric Water Heater, Exhaust Fan, Ice Maker, Microwave, Range, Range Hood, Refrigerator, Washer
Laundry Inside, Laundry Room
Exterior
Exterior Feature Balcony, Private Mailbox, Sliding Doors
Parking Features Garage Door Opener, Guest, Off Street
Garage Spaces 2.0
Pool Gunite, In Ground
Community Features Buyer Approval Required, Golf Carts OK, Pool, Sidewalks
Utilities Available BB/HS Internet Available, Cable Available, Electricity Connected, Fire Hydrant, Public
Waterfront Description Bay/Harbor
Water Access 1
Water Access Desc Bay/Harbor
Roof Type Tile
Attached Garage true
Garage true
Private Pool No
Building
Story 3
Entry Level Three Or More
Foundation Block
Lot Size Range 1/4 to less than 1/2
Sewer Public Sewer
Water None
Structure Type Block
New Construction false
Construction Status No Contingency
Schools
Elementary Schools Sandy Lane Elementary-Pn
Middle Schools Dunedin Highland Middle-Pn
High Schools Clearwater High-Pn
Others
Pets Allowed Yes
HOA Fee Include Common Area Taxes,Pool,Escrow Reserves Fund,Insurance,Maintenance Grounds,Management,Pest Control,Pool,Sewer,Trash
Senior Community No
Ownership Condominium
Monthly Total Fees $1, 139
Acceptable Financing Cash, Conventional
Membership Fee Required Optional
Listing Terms Cash, Conventional
Special Listing Condition None
Read Less

© 2025 My Florida Regional MLS DBA Stellar MLS. All Rights Reserved.
Bought with CHARLES RUTENBERG REALTY INC



