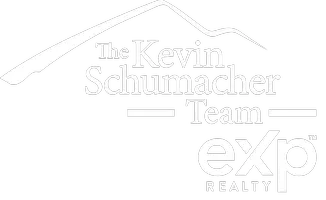For more information regarding the value of a property, please contact us for a free consultation.
4323 BALINGTON DR Valrico, FL 33596
Want to know what your home might be worth? Contact us for a FREE valuation!

Our team is ready to help you sell your home for the highest possible price ASAP
Key Details
Sold Price $485,000
Property Type Single Family Home
Sub Type Single Family Residence
Listing Status Sold
Purchase Type For Sale
Square Footage 2,470 sqft
Price per Sqft $196
Subdivision Buckhorn Preserve Ph 1
MLS Listing ID T3537935
Sold Date 08/12/24
Bedrooms 4
Full Baths 3
Construction Status Appraisal,Financing,Inspections
HOA Fees $28/ann
HOA Y/N Yes
Originating Board Stellar MLS
Year Built 2003
Annual Tax Amount $8,099
Lot Size 7,840 Sqft
Acres 0.18
Lot Dimensions 70x110
Property Description
Wonderful pool home with fenced in back yard & no back neighbors for under $500K in Valrico. As you arrive & approach the front entry, you are greeted with a covered front porch with tile flooring. Enter through the beautiful wood door into an open concept floor plan with views to the sparkling pool & spa with brick paved decking. Tile wood look tile flooring flows seamlessly throughout the main living areas with carpet in bedrooms only. The more formal living & dining areas are located at front of the home with the primary suite privately located on the left side of the home. The kitchen is well adorned with newer 42 inch wood cabinets with crown, granite tops, tile backsplash & SS appliances. The spacious family room is open to the kitchen area with a sliding glass door entrance to the outdoor living space. The primary suite is good sized with a large walk in closet, a separate sitting area overlooking the pool/spa & updated En-Suite bath with soaking tub, two vanities & a walk in shower. Two of the secondary bedrooms are located off the family room & kitchen with a shared bath in between. The 4th bedroom is privately located at the back of the home with an adjacent bath that also serves as a pool bath. New ROOF 2019, new plantation shutters & newer sliding glass doors. NO CDD and very low HOA!! Located in the community of Buckhorn Preserve, close to amenities and zoned for great schools. Make your appointment to see this home today!!
Location
State FL
County Hillsborough
Community Buckhorn Preserve Ph 1
Zoning PD
Rooms
Other Rooms Family Room, Formal Dining Room Separate, Formal Living Room Separate, Inside Utility
Interior
Interior Features Ceiling Fans(s), Coffered Ceiling(s), Eat-in Kitchen, High Ceilings, Kitchen/Family Room Combo, Living Room/Dining Room Combo, Open Floorplan, Primary Bedroom Main Floor, Solid Wood Cabinets, Split Bedroom, Stone Counters, Thermostat, Walk-In Closet(s), Window Treatments
Heating Central, Electric
Cooling Central Air
Flooring Carpet, Tile
Fireplace false
Appliance Dishwasher, Disposal, Dryer, Electric Water Heater, Microwave, Range, Refrigerator, Washer
Laundry Inside, Laundry Room
Exterior
Exterior Feature Irrigation System, Lighting, Rain Gutters, Sidewalk, Sliding Doors
Parking Features Driveway, Garage Door Opener
Garage Spaces 2.0
Fence Vinyl
Pool Gunite, Heated, In Ground, Outside Bath Access, Screen Enclosure, Tile
Community Features Deed Restrictions, Sidewalks
Utilities Available BB/HS Internet Available, Electricity Connected, Fire Hydrant, Sewer Connected, Street Lights, Underground Utilities, Water Connected
Roof Type Shingle
Porch Covered, Front Porch, Rear Porch, Screened
Attached Garage true
Garage true
Private Pool Yes
Building
Lot Description In County, Landscaped, Level, Sidewalk, Paved
Story 1
Entry Level One
Foundation Slab
Lot Size Range 0 to less than 1/4
Sewer Public Sewer
Water Public
Architectural Style Florida
Structure Type Block,Stucco
New Construction false
Construction Status Appraisal,Financing,Inspections
Schools
Elementary Schools Nelson-Hb
Middle Schools Mulrennan-Hb
High Schools Durant-Hb
Others
Pets Allowed Cats OK, Dogs OK
Senior Community No
Ownership Fee Simple
Monthly Total Fees $28
Acceptable Financing Cash, Conventional, VA Loan
Membership Fee Required Required
Listing Terms Cash, Conventional, VA Loan
Special Listing Condition None
Read Less

© 2024 My Florida Regional MLS DBA Stellar MLS. All Rights Reserved.
Bought with AGILE GROUP REALTY
GET MORE INFORMATION




