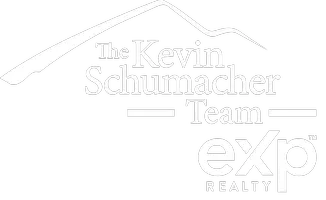For more information regarding the value of a property, please contact us for a free consultation.
109 BLUE SPRINGS CT Kissimmee, FL 34743
Want to know what your home might be worth? Contact us for a FREE valuation!

Our team is ready to help you sell your home for the highest possible price ASAP
Key Details
Sold Price $395,000
Property Type Single Family Home
Sub Type Single Family Residence
Listing Status Sold
Purchase Type For Sale
Square Footage 1,812 sqft
Price per Sqft $217
Subdivision Cypress Lakes Ph 1
MLS Listing ID O6225727
Sold Date 10/04/24
Bedrooms 4
Full Baths 2
Half Baths 1
Construction Status Appraisal,Financing,Inspections
HOA Y/N No
Originating Board Stellar MLS
Year Built 1992
Annual Tax Amount $1,214
Lot Size 9,583 Sqft
Acres 0.22
Lot Dimensions 60x130
Property Description
Charming One-Story Home with 4 Bedrooms and 3 Bathrooms, surrounded by a wonderful yard with mature landscaping, a great location with no back neighbors, and NO HOA fees! With only one homeowner ever, this property is in immaculate condition! New and upgraded roof with skylights and rain gutters, new AC unit, new water heater, and new exterior paint. This house features a split floor plan with indoor and outdoor spaces great for relaxing and entertaining, move-in ready, and just waiting for its next owner! Come in thru the covered front porch to find a spacious great room with cathedral ceilings. Walk down the hallway to reach 3 bedrooms, a full bathroom, a guest bathroom, and the laundry room that connects to the garage. Walk past the dining room to find a family room and open floor plan kitchen with breakfast nook and walk-in pantry, with sliding glass doors leading out to a back patio deck, and a fully fenced backyard with mature fruit trees. The master suite is just off the family room, complete with cathedral ceilings and sliding glass doors leading to a second patio deck on the backyard, a walk-in master closet, and en-suite master bathroom with separate vanities with a skylight for added natural light, and a separate water closet and shower. There is plenty of extra storage with a coat closet, linen closets, and a shed on the side yard. Also, plenty of parking space with a 2-car garage, and oversized parking pad and driveway. All appliances stay, including refrigerator, range, dishwasher, washer, dryer, and a water softener system. The Cypress Lakes Community has NO HOA fees, and it shows pride of ownership throughout, with many conservation areas with walking trails, mature trees, and ponds. This quiet neighborhood is conveniently located off Osceola Pkwy, between the Florida Turnpike and Boggy Creek Rd, just a few minutes away from the Orlando International Airport and Expressway 417, and a short drive to all the shopping, recreation, and dining areas in Lake Nona, Boxi Park, and The Loop. Call to schedule a tour today!
Location
State FL
County Osceola
Community Cypress Lakes Ph 1
Zoning OPUD
Rooms
Other Rooms Family Room, Formal Dining Room Separate, Formal Living Room Separate, Great Room, Inside Utility
Interior
Interior Features Cathedral Ceiling(s), Ceiling Fans(s), Eat-in Kitchen, High Ceilings, Kitchen/Family Room Combo, Living Room/Dining Room Combo, Primary Bedroom Main Floor, Skylight(s), Split Bedroom, Walk-In Closet(s), Window Treatments
Heating Central, Electric
Cooling Central Air
Flooring Carpet, Ceramic Tile
Fireplace false
Appliance Dishwasher, Disposal, Dryer, Electric Water Heater, Exhaust Fan, Range, Refrigerator, Washer, Water Softener
Laundry Electric Dryer Hookup, Inside, Laundry Room, Washer Hookup
Exterior
Exterior Feature Garden, Private Mailbox, Rain Gutters, Sliding Doors, Storage
Parking Features Driveway, Garage Door Opener, Oversized, Parking Pad
Garage Spaces 2.0
Fence Fenced
Utilities Available Cable Available, Electricity Connected, Water Connected
Roof Type Shingle
Porch Deck, Front Porch, Patio
Attached Garage true
Garage true
Private Pool No
Building
Lot Description Cul-De-Sac, Landscaped, Oversized Lot, Street Dead-End
Story 1
Entry Level One
Foundation Slab
Lot Size Range 0 to less than 1/4
Sewer Public Sewer
Water Public
Architectural Style Contemporary
Structure Type Block,Stucco
New Construction false
Construction Status Appraisal,Financing,Inspections
Schools
Elementary Schools Ventura Elem-Os
Middle Schools Parkway Middle
High Schools Tohopekaliga High School
Others
Senior Community No
Ownership Fee Simple
Acceptable Financing Cash, Conventional, FHA, VA Loan
Listing Terms Cash, Conventional, FHA, VA Loan
Special Listing Condition None
Read Less

© 2025 My Florida Regional MLS DBA Stellar MLS. All Rights Reserved.
Bought with MY REALTY GROUP, LLC.



