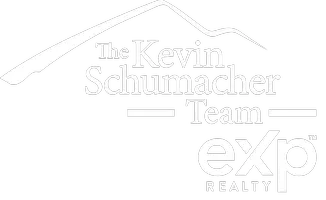For more information regarding the value of a property, please contact us for a free consultation.
3177 SONGBIRD CIR Harmony, FL 34773
Want to know what your home might be worth? Contact us for a FREE valuation!

Our team is ready to help you sell your home for the highest possible price ASAP
Key Details
Sold Price $321,900
Property Type Single Family Home
Sub Type Single Family Residence
Listing Status Sold
Purchase Type For Sale
Square Footage 1,423 sqft
Price per Sqft $226
Subdivision Harmony Nbhd J
MLS Listing ID O6193053
Sold Date 10/15/24
Bedrooms 2
Full Baths 2
Condo Fees $122
HOA Fees $249/qua
HOA Y/N Yes
Originating Board Stellar MLS
Year Built 2022
Annual Tax Amount $4,787
Lot Size 6,969 Sqft
Acres 0.16
Property Description
Price Improvement- Take advantage of Seller's motivation. 2022 Denton model with 2 bedrooms and 2 full bathrooms. Situated in the vibrant Active Adult (55+ years old) community of Harmony's Lakes, this home is a testament to comfortable living. Revel in its open floorplan adorned with crown molding, a huge kitchen island, quartz countertops and stainless-steel appliances. Privacy is paramount with no rear neighbors, allowing for serene moments like watching the rocket launches on the expansive brick pavered screened lanai. Residents of Harmony Lakes relish in an array of amenities, including recreational activities, a lavish clubhouse, refreshing pool, fitness gym, and pickleball/tennis courts. Moreover, they have access to Harmony's offerings such as scenic trails, Buck Lake with water activities, a community garden, parks including a dog park, and a championship golf course. This home and community epitomize a lifestyle of leisure and enjoyment. Schedule your viewing today!
Location
State FL
County Osceola
Community Harmony Nbhd J
Zoning RESIDENTAL
Rooms
Other Rooms Inside Utility
Interior
Interior Features Ceiling Fans(s), Eat-in Kitchen, Living Room/Dining Room Combo, Open Floorplan, Walk-In Closet(s), Window Treatments
Heating Central, Electric
Cooling Central Air
Flooring Carpet, Tile
Fireplace false
Appliance Dishwasher, Dryer, Microwave, Range, Refrigerator, Washer
Laundry Electric Dryer Hookup, Inside, Laundry Room, Washer Hookup
Exterior
Exterior Feature Sliding Doors
Parking Features Garage Door Opener
Garage Spaces 2.0
Community Features Clubhouse, Deed Restrictions, Fitness Center, Gated Community - No Guard, Golf Carts OK, Golf, Pool, Tennis Courts
Utilities Available Cable Available, Cable Connected, Electricity Available, Electricity Connected, Phone Available
Amenities Available Clubhouse, Fitness Center, Golf Course
Roof Type Shingle
Porch Enclosed, Patio, Porch
Attached Garage true
Garage true
Private Pool No
Building
Lot Description Sidewalk
Entry Level One
Foundation Slab
Lot Size Range 0 to less than 1/4
Sewer Public Sewer
Water Public
Architectural Style Ranch
Structure Type Block,Stucco
New Construction false
Others
Pets Allowed Yes
HOA Fee Include Pool,Maintenance Grounds,Pest Control
Senior Community Yes
Ownership Fee Simple
Monthly Total Fees $371
Acceptable Financing Cash, Conventional, FHA, VA Loan
Membership Fee Required Required
Listing Terms Cash, Conventional, FHA, VA Loan
Special Listing Condition None
Read Less

© 2025 My Florida Regional MLS DBA Stellar MLS. All Rights Reserved.
Bought with STELLAR NON-MEMBER OFFICE



