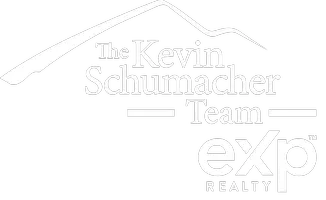For more information regarding the value of a property, please contact us for a free consultation.
4136 FIREWATER CT Orlando, FL 32829
Want to know what your home might be worth? Contact us for a FREE valuation!

Our team is ready to help you sell your home for the highest possible price ASAP
Key Details
Sold Price $520,000
Property Type Single Family Home
Sub Type Single Family Residence
Listing Status Sold
Purchase Type For Sale
Square Footage 2,404 sqft
Price per Sqft $216
Subdivision Chickasaw Trails Ph 01
MLS Listing ID O6234374
Sold Date 10/25/24
Bedrooms 4
Full Baths 3
Construction Status Appraisal,Financing,Inspections
HOA Fees $29/ann
HOA Y/N Yes
Originating Board Stellar MLS
Year Built 1990
Annual Tax Amount $2,700
Lot Size 0.280 Acres
Acres 0.28
Property Description
One or more photo(s) has been virtually staged. Nestled in a tranquil cul-de-sac, this charming, well-cared-for 4-bedroom, 3-bathroom home sits on a spacious quarter-acre lot, offering both privacy and ample room to enjoy. A brick-paved walkway guides you to the welcoming front entrance, where you’ll step into an open-concept living space flooded with natural light and high ceilings. To the left, the formal living room is perfect for relaxation, while the formal dining room on the right sets the tone for elegant gatherings. The first bedroom, currently used as a home office, features its own private bathroom, providing both versatility and convenience. The primary suite offers a serene escape, complete with a spacious bathroom featuring a tiled transitionless shower entry, corner vanity, floor warmer, towel warmer, and a walk-in closet. On the opposite side of the home, two additional bedrooms share a second bathroom, ensuring comfort and privacy for all. The heart of this home is the inviting family room, perfect for entertaining or relaxing. Overlooking the family room is the well-appointed kitchen, which keeps you connected with family and friends as you cook. Enjoy casual meals in the kitchen’s built-in storage banquette, or take your morning coffee outside to the patio, where a screen-enclosed pool and spa await. The impressive, fully fenced backyard—where “large” is an understatement—is ideal for weekend barbecues, and the soothing sounds of rustling clumping bamboo add to the peaceful ambiance. Gather around the fire pit under the pergola for cozy evenings. Located in the highly sought-after Chickasaw Trails neighborhood, this home is surrounded by mature landscaping and provides convenient access to all your essentials. Schedule your showing today!
Location
State FL
County Orange
Community Chickasaw Trails Ph 01
Zoning R-1
Rooms
Other Rooms Den/Library/Office, Formal Dining Room Separate, Formal Living Room Separate
Interior
Interior Features Built-in Features, Crown Molding, Eat-in Kitchen, High Ceilings, Kitchen/Family Room Combo, Open Floorplan, Thermostat, Walk-In Closet(s)
Heating Central
Cooling Central Air
Flooring Carpet, Ceramic Tile, Laminate
Fireplaces Type Family Room, Gas, Stone
Fireplace true
Appliance Disposal, Dryer, Microwave, Range, Refrigerator, Washer
Laundry Inside, Laundry Room
Exterior
Exterior Feature French Doors, Irrigation System, Lighting, Rain Gutters, Sliding Doors, Storage
Parking Features Driveway, Garage Door Opener
Garage Spaces 2.0
Pool Heated, In Ground, Screen Enclosure, Solar Heat
Utilities Available BB/HS Internet Available, Cable Available, Electricity Connected, Public, Sewer Connected, Water Connected
Roof Type Shingle
Porch Screened
Attached Garage true
Garage true
Private Pool Yes
Building
Lot Description Corner Lot, Cul-De-Sac
Entry Level One
Foundation Slab
Lot Size Range 1/4 to less than 1/2
Sewer Public Sewer
Water Public
Structure Type Block
New Construction false
Construction Status Appraisal,Financing,Inspections
Schools
Elementary Schools Hidden Oaks Elem
Middle Schools Liberty Middle
High Schools Colonial High
Others
Pets Allowed Cats OK, Dogs OK
Senior Community No
Ownership Fee Simple
Monthly Total Fees $29
Acceptable Financing Cash, Conventional, FHA, VA Loan
Membership Fee Required Required
Listing Terms Cash, Conventional, FHA, VA Loan
Special Listing Condition None
Read Less

© 2024 My Florida Regional MLS DBA Stellar MLS. All Rights Reserved.
Bought with FLORIDA REALTY INVESTMENTS
GET MORE INFORMATION




