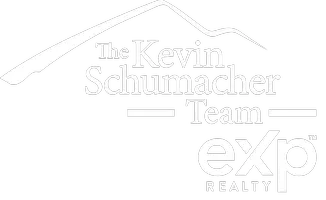For more information regarding the value of a property, please contact us for a free consultation.
13120 NW 82ND STREET RD Ocala, FL 34482
Want to know what your home might be worth? Contact us for a FREE valuation!

Our team is ready to help you sell your home for the highest possible price ASAP
Key Details
Sold Price $2,800,000
Property Type Single Family Home
Sub Type Farm
Listing Status Sold
Purchase Type For Sale
Square Footage 6,138 sqft
Price per Sqft $456
Subdivision Pinnacle Park
MLS Listing ID OM686236
Sold Date 11/28/24
Bedrooms 3
Full Baths 2
Half Baths 2
HOA Fees $106/mo
HOA Y/N Yes
Originating Board Stellar MLS
Year Built 2000
Annual Tax Amount $5,652
Lot Size 21.840 Acres
Acres 21.84
Property Description
This amazing property features a custom home on 21 acres. Designed and built by the current owners with luxury in mind, this home is filled with all the comforts of home. This stately ranch house offers all the comforts and is bright and cheery at the same time. It also boasts an eat-in kitchen that overlooks the pool area and farm vistas. With three large bedrooms and three bathrooms, a great floor plan and an extra large walk-in closet in the master bedroom, this house is sure to please. The inviting pool area , 1 bathroom cabana and Sauna complete the set up.
This beautiful farm features a five-car garage, a security gate, and a palm tree-lined circular drive way. On a hillside, away from the house, there is a barn/garage that could easily be converted into a 10 stall barn. The proximity to HITS and WEC,– you can ride to HITS and it's just a 15-minute drive to WEC , make this the perfect place for the equestrian enthusiast. It would be our pleasure to show you around this wonderful farm. Priced to sell.
Location
State FL
County Marion
Community Pinnacle Park
Zoning A1
Interior
Interior Features Cathedral Ceiling(s), Ceiling Fans(s), Eat-in Kitchen, Open Floorplan
Heating Central, Electric, Heat Pump
Cooling Central Air
Flooring Tile
Fireplace false
Appliance Dishwasher, Microwave, Range, Range Hood, Refrigerator
Laundry Inside, Laundry Room
Exterior
Exterior Feature Storage
Garage Spaces 2.0
Pool Gunite, In Ground, Other
Community Features Deed Restrictions
Utilities Available Underground Utilities
Roof Type Shingle
Attached Garage true
Garage true
Private Pool Yes
Building
Entry Level One
Foundation Slab
Lot Size Range 20 to less than 50
Sewer Septic Tank
Water Well
Structure Type Block,Stucco
New Construction false
Others
Pets Allowed Cats OK, Dogs OK
Senior Community No
Ownership Fee Simple
Monthly Total Fees $106
Membership Fee Required Required
Special Listing Condition None
Read Less

© 2025 My Florida Regional MLS DBA Stellar MLS. All Rights Reserved.
Bought with SHOWCASE PROPERTIES OF CENTRAL

