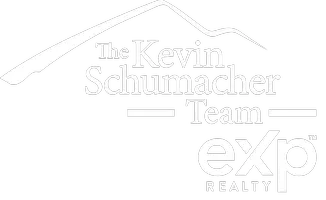For more information regarding the value of a property, please contact us for a free consultation.
9819 RED EAGLE DR Orlando, FL 32825
Want to know what your home might be worth? Contact us for a FREE valuation!

Our team is ready to help you sell your home for the highest possible price ASAP
Key Details
Sold Price $350,000
Property Type Townhouse
Sub Type Townhouse
Listing Status Sold
Purchase Type For Sale
Square Footage 1,741 sqft
Price per Sqft $201
Subdivision Econ Trls Ph 1
MLS Listing ID O6284812
Sold Date 05/21/25
Bedrooms 3
Full Baths 2
Half Baths 1
HOA Fees $244/mo
HOA Y/N Yes
Annual Recurring Fee 2934.0
Year Built 2019
Annual Tax Amount $4,006
Lot Size 2,178 Sqft
Acres 0.05
Property Sub-Type Townhouse
Source Stellar MLS
Property Description
One or more photo(s) has been virtually staged. Welcome to this stunning 3-bedroom, 2.5-bathroom home, offering modern elegance and convenience in a prime location! Step inside to find sleek ceramic tile flooring throughout, setting the stage for a bright and airy living space. The chef's kitchen is a dream, featuring stainless steel appliances, white shaker cabinets, and beautiful stone countertops that provide both style and functionality. Recessed lighting adds a sophisticated touch, while the open layout flows effortlessly into the living and dining areas—perfect for entertaining. The spacious primary suite boasts a walk-in closet and a spa-like en-suite bath. Enjoy relaxing evenings on the covered back porch, or take advantage of the community pool and playground. Conveniently located near UCF, Valencia College, Waterford Lakes, and major highways like 417 & 408, this home offers easy access to shopping, dining, and entertainment. Don't miss your chance to own this modern gem—schedule a showing today!
Location
State FL
County Orange
Community Econ Trls Ph 1
Area 32825 - Orlando/Rio Pinar / Union Park
Zoning P-D
Interior
Interior Features Ceiling Fans(s), Kitchen/Family Room Combo, Living Room/Dining Room Combo, Open Floorplan, PrimaryBedroom Upstairs, Thermostat
Heating Central
Cooling Central Air
Flooring Carpet, Vinyl
Fireplace false
Appliance Dishwasher, Microwave, Range, Refrigerator
Laundry Laundry Room, Upper Level
Exterior
Exterior Feature Sidewalk, Sliding Doors
Garage Spaces 2.0
Community Features Gated Community - No Guard, Park, Playground, Pool, Sidewalks
Utilities Available Electricity Connected, Public, Water Connected
Roof Type Shingle
Attached Garage true
Garage true
Private Pool No
Building
Story 2
Entry Level Two
Foundation Block
Lot Size Range 0 to less than 1/4
Sewer Public Sewer
Water Public
Structure Type Block,Stucco
New Construction false
Others
Pets Allowed Yes
HOA Fee Include Maintenance Structure,Maintenance Grounds
Senior Community No
Ownership Fee Simple
Monthly Total Fees $244
Acceptable Financing Cash, Conventional, FHA, VA Loan
Membership Fee Required Required
Listing Terms Cash, Conventional, FHA, VA Loan
Special Listing Condition None
Read Less

© 2025 My Florida Regional MLS DBA Stellar MLS. All Rights Reserved.
Bought with KELLER WILLIAMS REALTY AT THE PARKS

